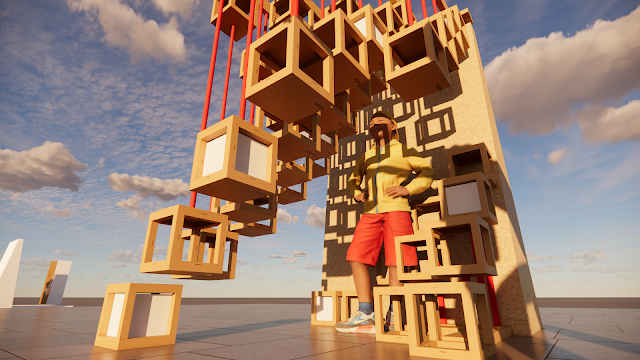In order to fulful the project criteria, a lightweight and easily-assembled egg crate frame structure was designed. This structure, once built, will be attached to the studio pinup stands for support. Once the structure is complete, campers can fold their individual sheets of paper and attach them onto the wooden frame, forming a geometric architectural facade. The structure will be backlit with colour changing LED lighting for photos.
Rendered Images:
.png)





































.jpg)

.JPG)

.JPG)


.MP4.gif)



.jpg)
.gif)
